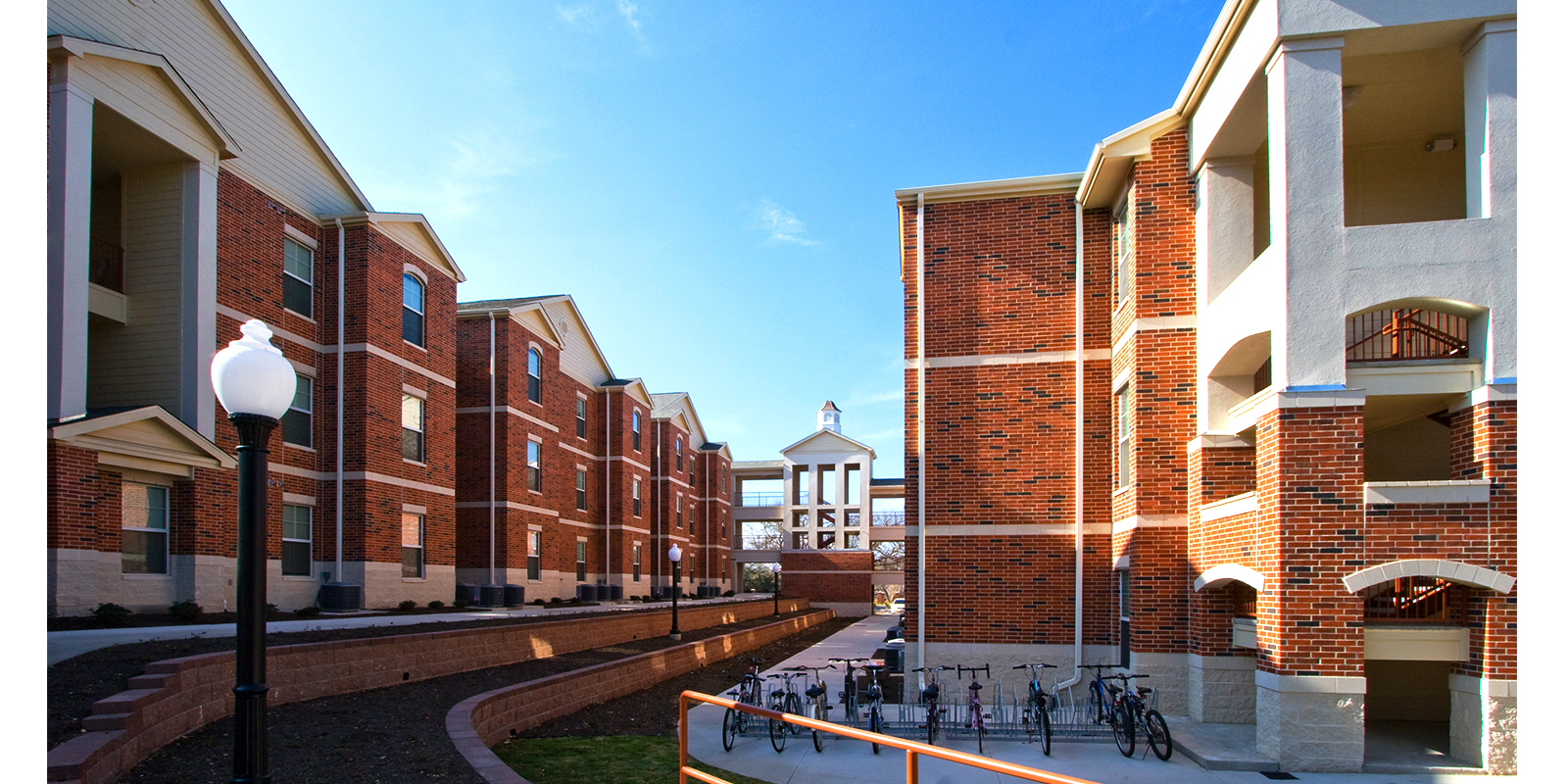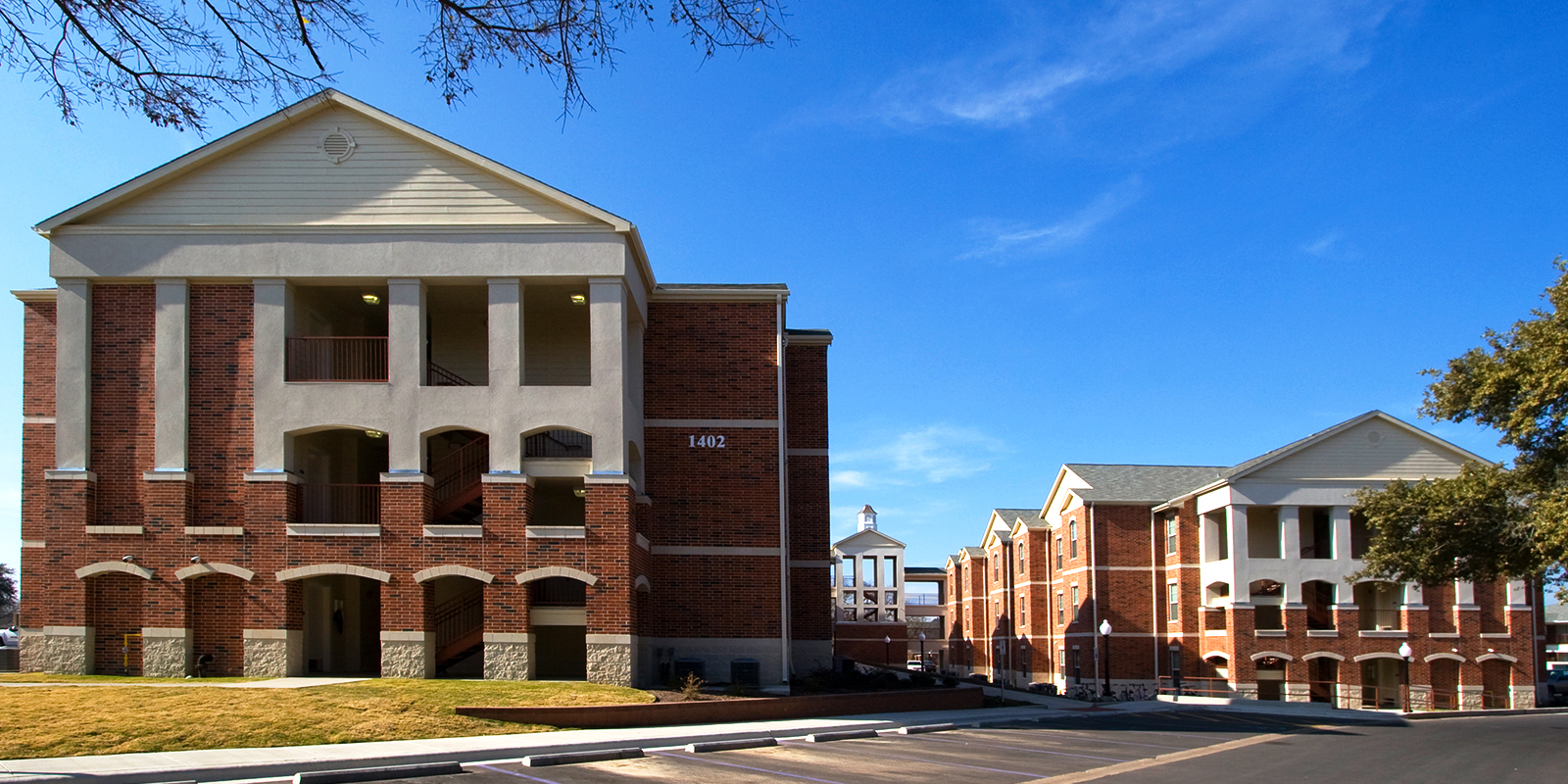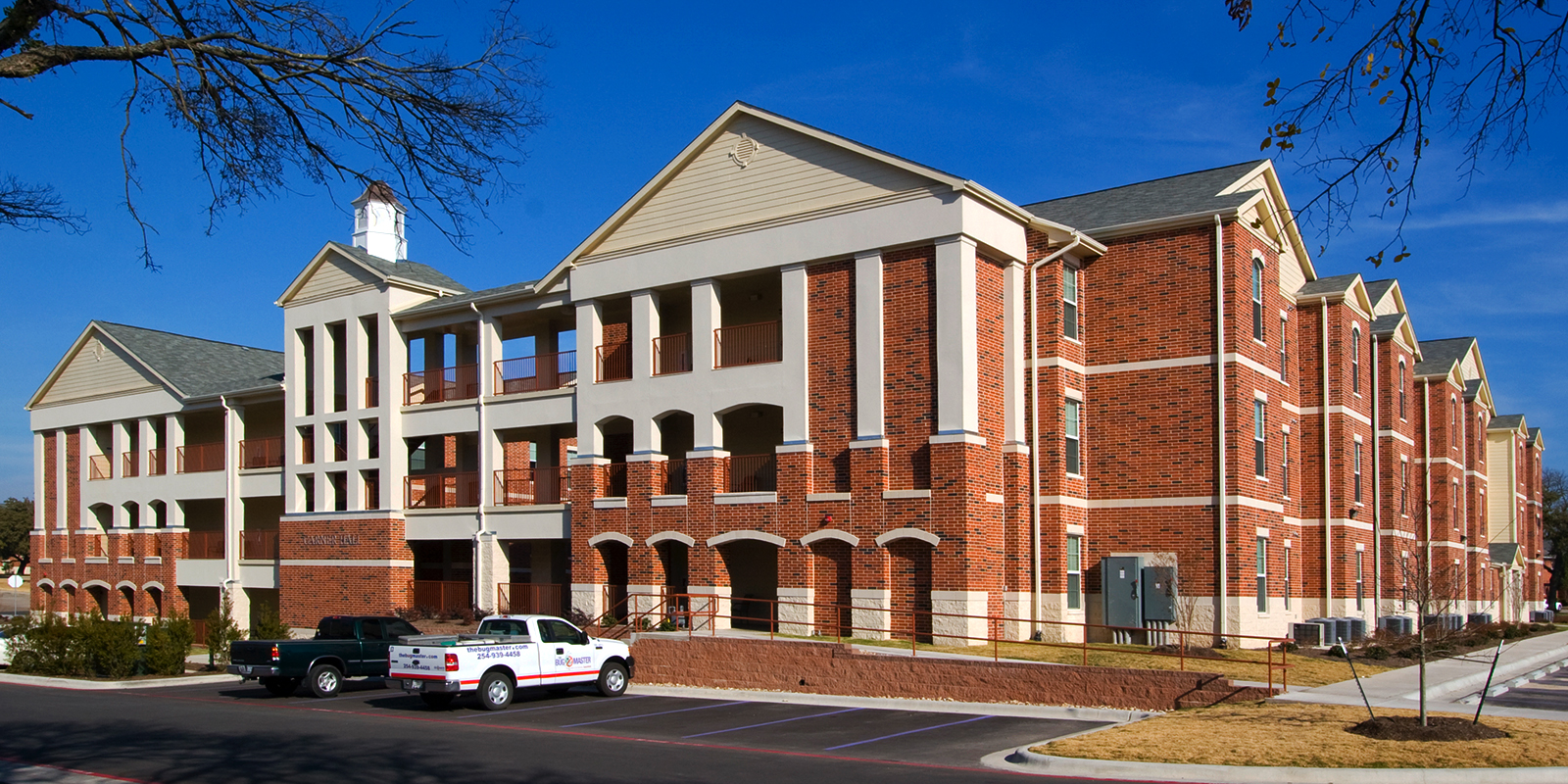University of Mary Hardin Baylor
US-Southwestern
This new three-story dormitory consists of two-bed/two-bath units for the University of Mary Hardin-Baylor campus. The main façade is directed toward neighboring residence halls, thus strengthening the sense of on-campus community. Elements of the existing surrounding architecture are utilized in the design of the building's elevations to further reinforce the connection between the new dormitory and the rest of campus. Other elements, such as the stair tower and the layout of the building itself, are used to create a sense of destination and anchor the northern area of campus. Several sustainable practices were implemented into the design of the facility. The building was designed as two parallel wings shifted a half-story to allow the building to follow the existing contours and reduce disturbance of the site. These wings are connected by a bridge, creating an attractive courtyard for outdoor resident life activities. To reduce energy costs, each wing was equipped with central boilers and each unit has high-efficiency heat pumps. Regional building materials not only reduce the cost to the GC but helped lower emissions generated by the project. Digital copies are provided to the design team instead of hard copies, which minimize paper waste, eliminate shipping burdens and speed up distribution. This project was developed with BIM technology, providing the design team with greater access to information and allowing for quicker decision-making. With the real-time aspect of BIM, presentation material can be produced to better communicate design intent with all stakeholders, and to provide the GC with hard data about particulars of the project. All of these aspects have assisted the design team in meeting the challenges created by the compressed project schedule.
Belton, Texas


