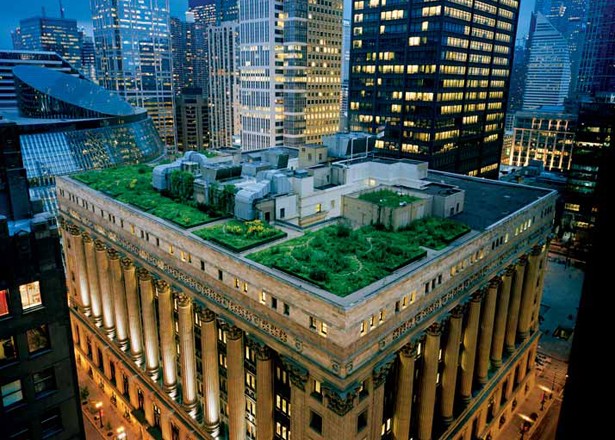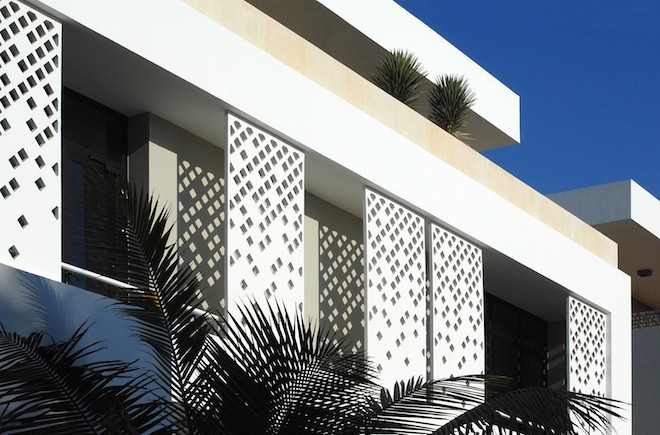How Green Technology is Shaping Building Design
Climate change, and what to do about it, is forcing everyone to rethink how we live. From our transport to electrical appliances and for fuel, everybody is doing their bit to save energy and cut costs. Now, building design is forging a way forward in sustainable design – in our area of communal housing we’re seeing the following innovations.
Green Roofing Bucking the trend and centuries of traditional building, we have moved from lead roofing to steel and glass to what is now being called “green roofing”. This is where the roof of a building is either partly or completely covered in organic material such as plants and trees. It adds a little bit of extra green space in our concrete jungles and is being used on all building sizes. They are low maintenance and designed with carbon offsetting in mind, and are both attractive and functional.

A lofty idea is blossoming in cities around the world, where acres of potential green space lie overhead.
Water Reclamation For the most part, rainwater runs off of buildings and into drainage and eventually to local rivers. Water shortages have been a growing problem in the US and in Europe, particularly California’s drought seasons, and a simple system of roof channels directing rainwater into water butts helps save money and the environment. Combined with green roofing, this can save water and reduce overall costs in communal housing.
Reclaim and Redesign It used to be a mark of progress in how fast we can demolish old buildings and put up new ones. Yet with material costs high and with a desire to keep carbon emissions down, many are being redesigned. It can often be a slow and long process, but this is not always the case. A large block of student housing in Oslo, Norway was created from an old, abandoned grain silo. Designers simply converted the existing structure, put in some windows, and made it livable.
Solar Shading:

In a drive to move as much of our energy requirements to solar as possible, architects have come up with a building concept called “solar shading”.
In a drive to move as much of our energy requirements to solar as possible, architects have come up with a building concept called “solar shading”. The material and design of the building is such that it claims as much solar energy as possible during the winter to keep the building warm – storing as much heat as possible. In the summer, the opposite is true where there is a need to reduce solar impact by using “passive shading devices”. Together, they keep the building and its rooms comfortable all year round.
April 27, 2015