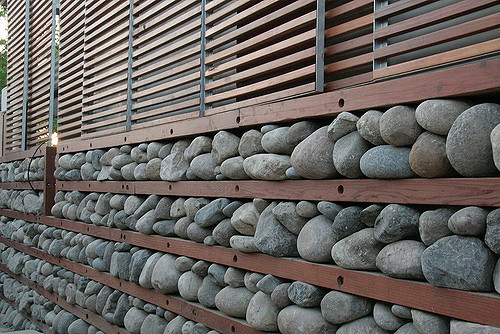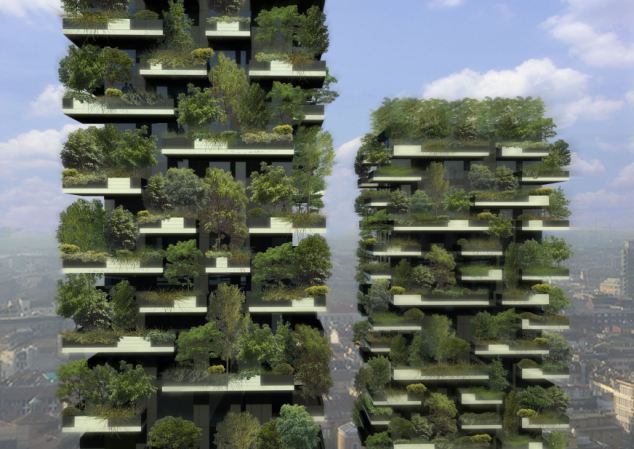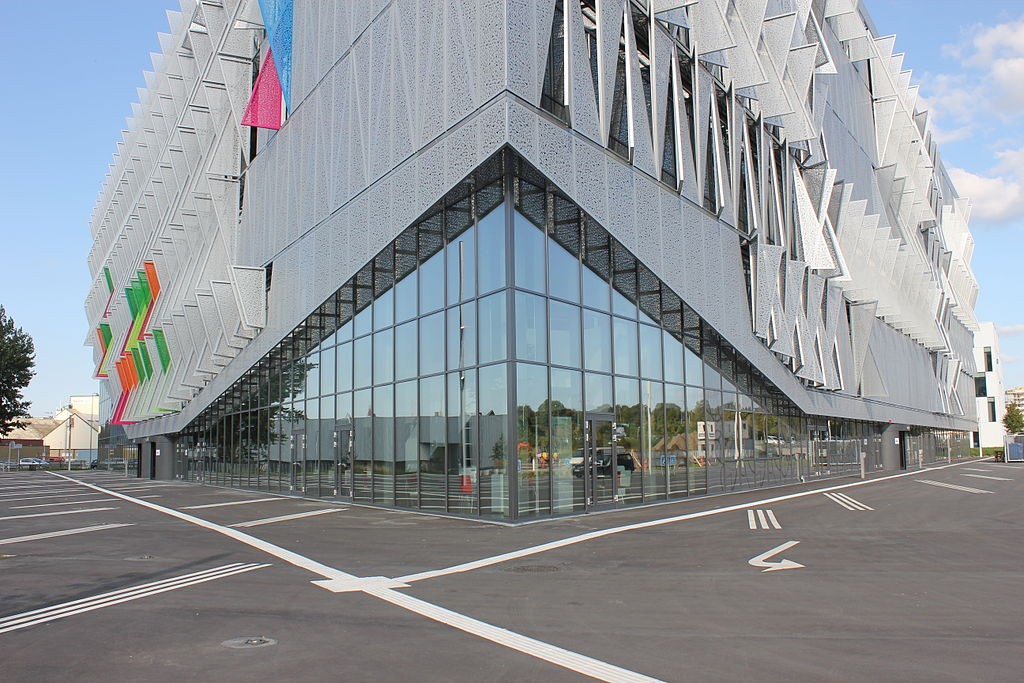Why Multi Family Living is Leading the Way in Low Carbon Future
Every industry has a part to play in the commitment to reducing carbon emissions, and architecture is no exception. As we look towards the future, we are faced with a unique set of challenges. Multi family living is a great way to make use of space within our towns and cities and use “brown belt” land for new purposes. This is what we are currently doing, or planning to do, in building multi family living to help the environment.
Natural Shading
This is simply designing multi family living units to incorporate design features that retain maximum light while keeping a building bright and airy. Natural cooling can be as simple as lining balconies with raised plant beds – this has the added bonus of providing sunlight to the plant for photosynthesis, and the ability to capture rainwater and reduce your water use. It can be the implementation of retractable overhangs that may be drawn back for light and covered for shading. These design premises cost a lot less electricity than air conditioning and is better for the environment.
Natural Cooling

Copyright Jeremy Levine Design. Creative Commons (License)
Another way of saving electricity and minimising air con use in multi family living is using building material that permits greater storage and / or reflection of heat. Some of the oldest buildings in the world are constructed from stone; it was and remains an incredibly efficient way to construct our buildings from locally available materials with minimally required modification. Architects often understand the attributes of locally available stone and whether and where it is suitable (or unsuitable) for building. Stone retains heat and reflects most of it back during the day, keeping rooms and buildings cool. At night, the warmth generated by the rocks keeps the temperature up. Wooden shelves like those above are natural, sustainable materials.
Natural Lighting
Lighting is one of the major drains on electricity in any building. Reducing the need for electrical lighting is one of the biggest challengers for architects focusing on interiors, especially for multi family living where there are not just the individual apartments that need lighting, but also the halls and corridors, stairways, parking lot(s) and other areas for residents and visitors. Use of glass is very common, but this does not always protect resident’s privacy. More forward-looking design features look to make maximum use of the sunlight available. We cannot move buildings, but we can create systems that rotate to capture maximum sunlight during the day but offer shade to keep the temperature down. This is the idea behind the Syddansk university building seen below.
The unusual features on the outside of the building open and close as desired against the glass windows. It can get very warm in the summer, so the designers implemented the system to shade off light when it gets too warm. Unlike natural shading, it does not greatly reduce the amount of light. These can be opened again when the temperature drops and the sun shines on another part of the building. This design concept, we feel, will be ideal for the future of multi family living.
February 17, 2016

